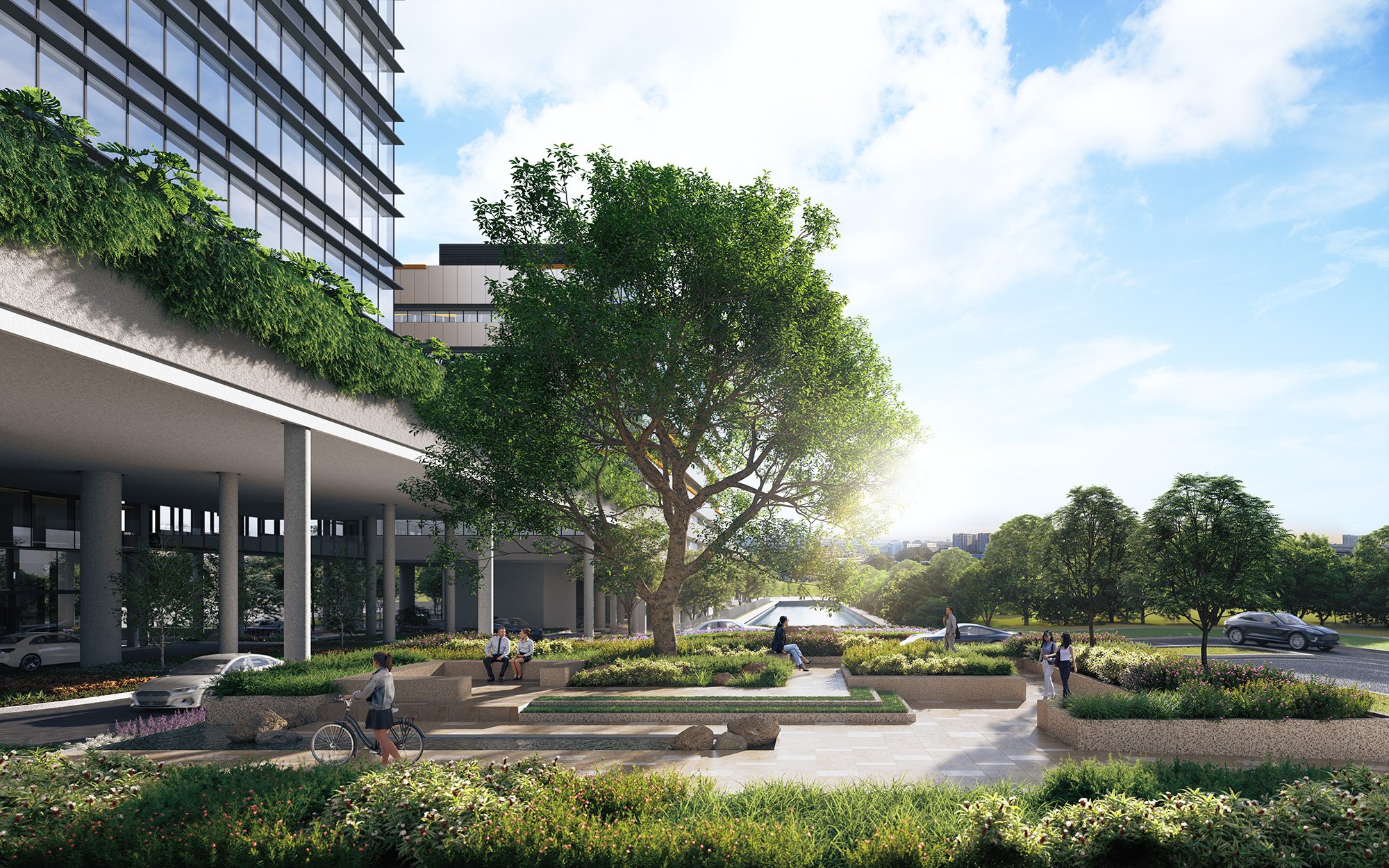SPECIFICATIONS & KEY FEATURES
Paya Lebar Green South
Total Net Lettable Area
216,000 sq ft
Floor Plate Size
26,000 – 27,000 sq ft
Configuration
Centre Core Configuration with knockout panels for easy connectivity
Floor-To-Ceiling Height
2.8m with 150mm raised flooring
Maximum occupancy load (pax per floor)
300 pax
Energy Performance
Full-height energy efficient glazing with high-performance
acoustic specifications
Sustainability
International WELL Building Institute
– WELL Core PrecertifiedTM SILVER;
Green Mark 2021 Platinum-Super Low Energy Building
WiredScore Rating
Platinum
* Targeted certifications
All Net Lettable Area and floor plate figures above are estimates.
Electric Vehicle (EV) Charging Stations
Integrated Communication Network (ICN)
Rooftop Solar Photovoltaic (PV) Panels
Sustainability Awards and Certifications
End-of-Trip Facilities
including shower facilities, lockers and 111 bicycle parking lots
MERV 14 Filters and Bi-Polar Ionisation
for enhanced indoor air quality
High speed lifts
High Effeciency
chiller plant and air side system
SPECIFICATIONS & KEY FEATURES
Paya Lebar Green North
Total Net Lettable Area
113,160 sq ft
Floor Plate Size
11,000 – 12,000 sq ft
Configuration
Side Core Configuration
Floor-To-Ceiling Height
2.6m with no raised flooring
Maximum occupancy load (pax per floor)
240 pax
Energy Performance
Energy efficient glazing with high-performance
acoustic specifications
Sustainability
Green Mark 2021 Platinum Super Low Energy Building
WiredScore Rating
Platinum
* Targeted certifications
All Net Lettable Area and floor plate figures above are estimates.
Electric Vehicle (EV) Charging Stations
Integrated Communication Network (ICN)
Rooftop Solar Photovoltaic (PV) Panels
Sustainability Awards and Certifications
90% New Building Services
to enhance performance
Optimised Vertical Transport System
and modernised passenger lifts
MERV 14 Filters and Bi-Polar Ionisation
for enhanced indoor air quality
High Effeciency
chiller plant and air side system


